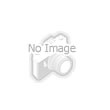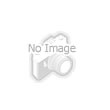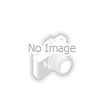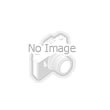- Prefab Houses[6]
- Garages[6]
- Sheds & Storage[5]
- Warehouses[1]
- Sandwich Panels[1]
- Metal Building Materials[6]
- Steel Sheets[6]
- Stainless Steel Sheets[1]
- Stainless Steel Strips[2]
- Steel Wire[1]
- Steel Strips[1]
- Bolts[1]
- Anchors[3]
- Nails[2]
- Roof Tiles[1]
- Workshops & Plants[4]
- Contact Person : Ms. Li Qingqing
- Company Name : Shijiazhuang Ningzhi Color Steel Sheet Co., Ltd.
- Tel : 86-311-80663601
- Fax : 86-311-89296538
- Address : Hebei,Shijiazhuang,baishenglangting,unit2,702room,friendship street and lianmeng road crossing
- Country/Region : China
- Zip : 050000
Related Product Searches:Seductive Prefab House With Big Door,High Quality,Prefab House, Prefab House,NZ097
Prefab House:
Usage
Container house is widly used in construction site,the quarry/mining site,and any other places as residence,office,toilet,kiosk, shops ect.. single room,double room,with ensuite,with kitchen, two floors...heat insulation,wind and seismic resistance,easy transport and assemble.
| roof load | 0.5KN/sqm(can reinforce the structure as required) |
| Wind speed | designing wind speed: 210km/h (Chinese standard) |
| seismic resistance | magnitudes 8 |
| temperature | suitable temperature.-50°C~+50°C |
SPECIFICATIONS
| size | length | 6058mm |
| width | 2438mm | |
| height | 2591mm | |
| clear height indoor | 5800*2200*2300 mm |
20'FT CONTAINER PLAN
| componen | long beam | 3mm galvanized |
| short beam | 2.5mm galvanized | |
| column on the corner | 3mm galvanized | |
| wall panel | 75mm EPS sandwich board | |
| roof panel | 75mm PU sandwich board | |
| secondary beam | Z-shaped galvanized steel | |
| Floor panel | 18mm plywood panel+12mm laminated floor or 20mm cement-fiber +2mm PVC | |
| door | Steel door,740mmx1950mm | |
| window | PVC Sliding window with Rolling shutter,1100mmx800mm | |
| electronics, water supply and drainage | according to the local law | |
| furniture and appliance | Customized-made |
Dimension of Container Office
Techinical Parameter of Container Office
Specification of Container Office
1) Container Office has the international standard size 20ft HQ and 40ft HQ.
2) There are 7 types of wall panels for our container office and the inside finish can be steel sheet, aluminum sheet;MDF.
3) Roof, flooring and electricity system are all prefabricated before leaving factory.
4) The steel structure help the office resisting heavy winds of 210km/h and 8 grade earthquake.
5) 1-3 stories design can provide according to the customer's request.
6) The waterproof system on the roof makes the house a good sealing effect.
Seductive Prefab House With Big Door








